Sentator Bernhard Borst Award 2018
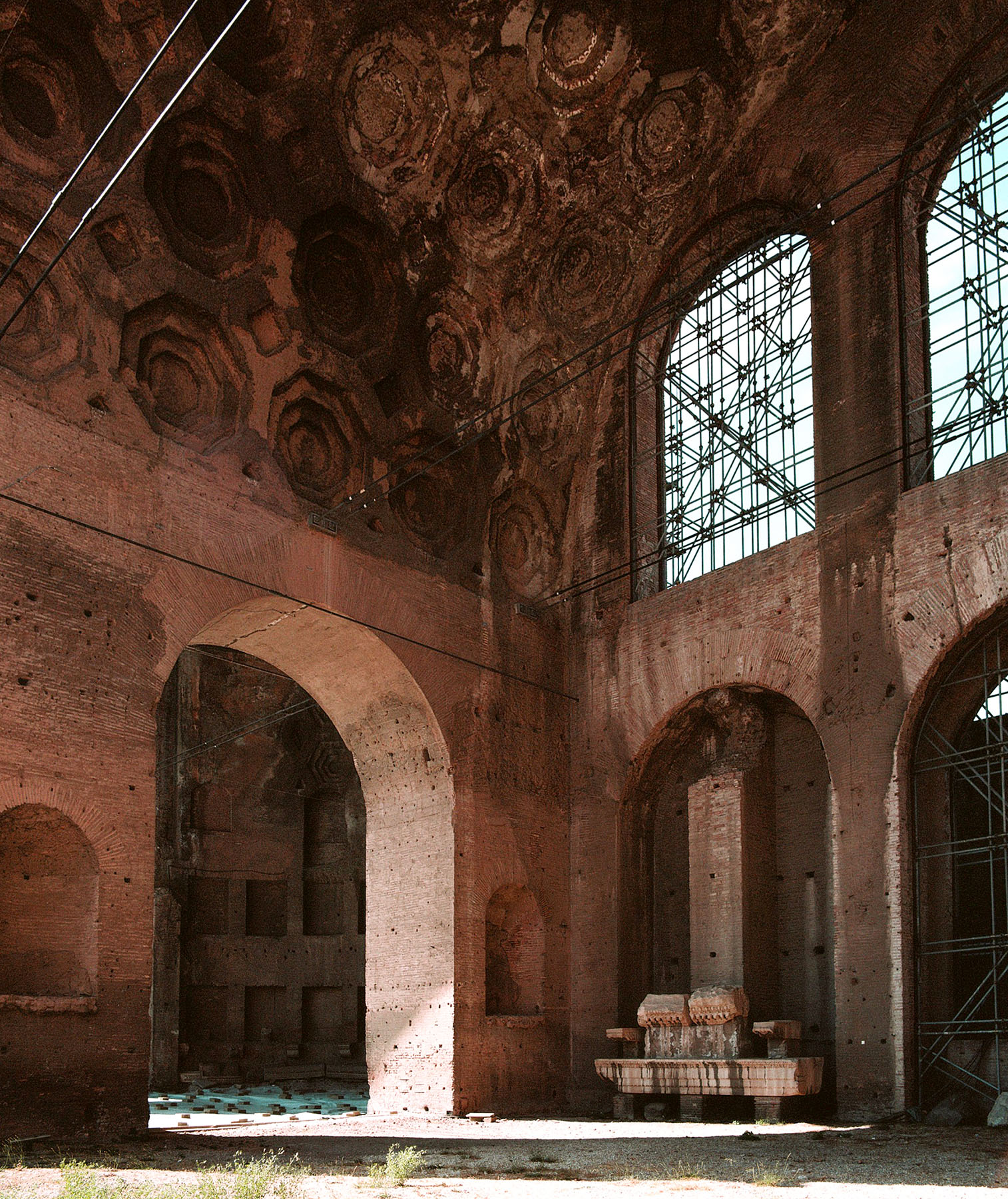
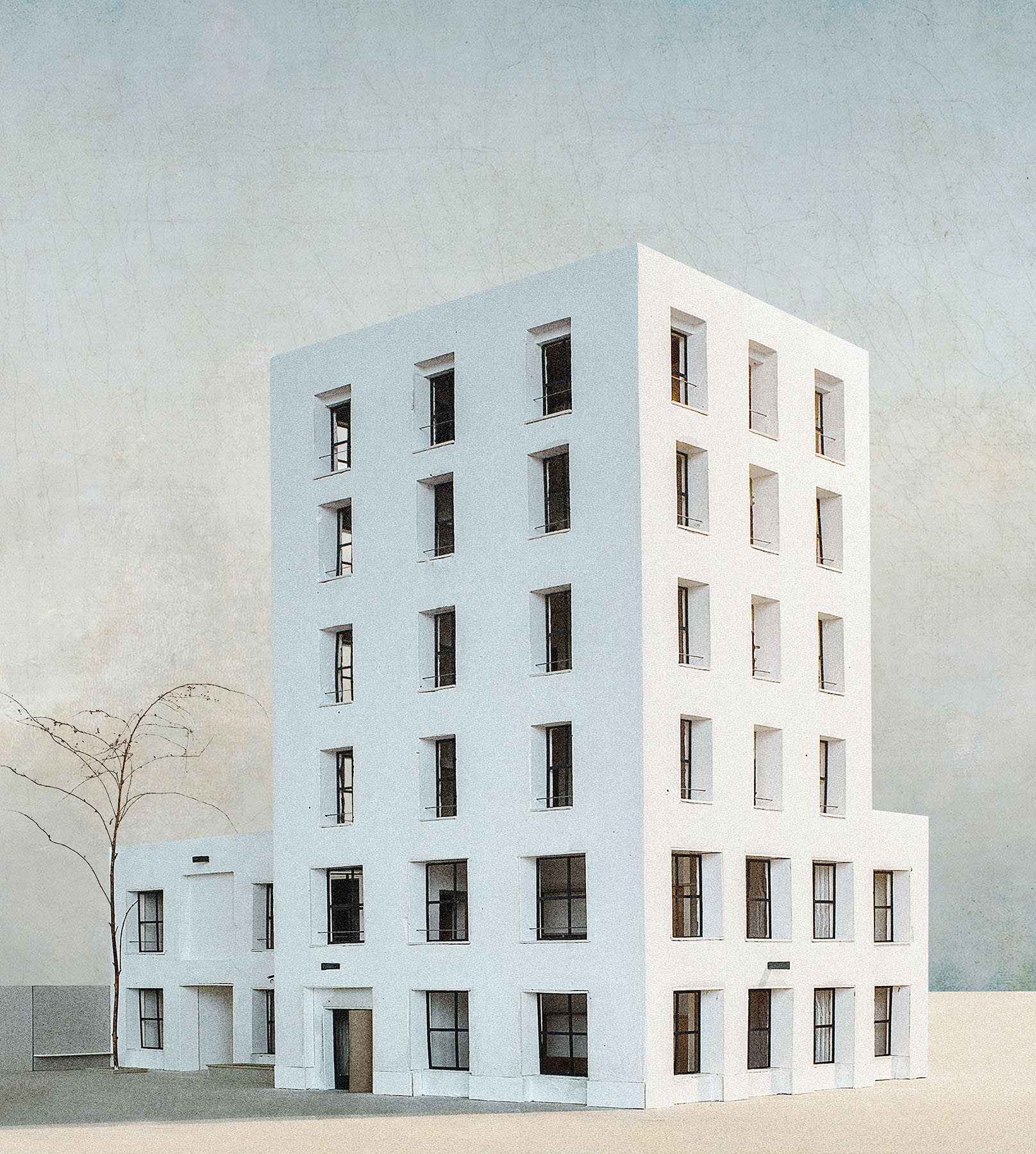
Thick walls, long-lasting materials, a strong presence and architectural modesty: This corner building reflects on classical yet simple architectural identities that are anchored in each and everyone’s spacial memory.
Being a mixed residential and commercial corner building on the fringe of Trier’s historic center, it joins the family of widespread traditional building types that once made up the European city. As Trier was founded by the Romans, expressive masonry (or brick-faced conrete) is part of the cityscape. However, this occurence of ancient, now bare brickwork should’nt be confused with a tradition of brick-faced façades that isn’t common in this area. Instead, it is the phenomenon of the Roman structure’s
longevity
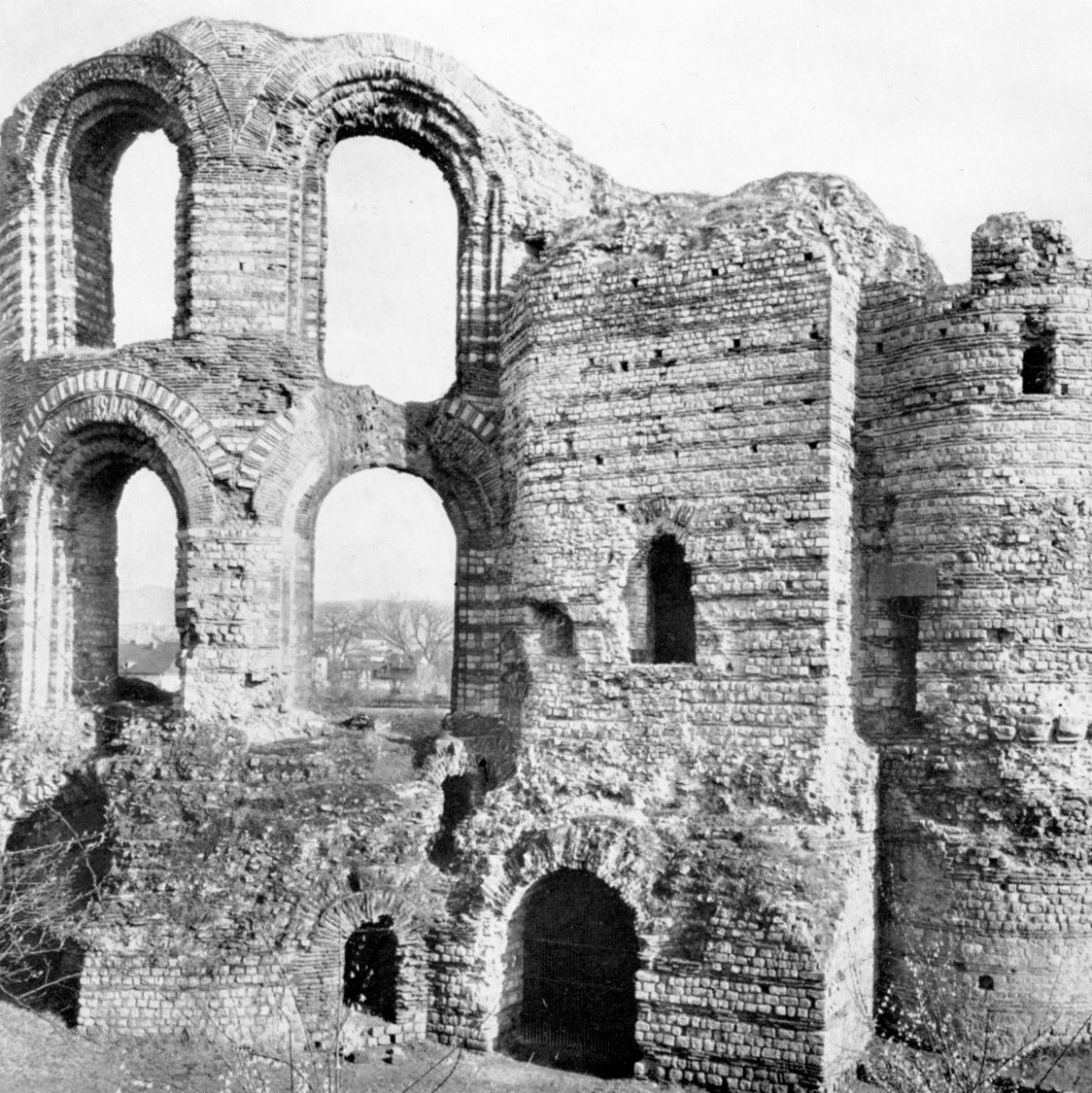

The composition of this corner building was guided by personal and mostly subjective architectural experiences, that literally have been etched into memory. This includes the desire for a “passive-massive” structure that is not formally or spacially dependent on contemporary measures, such as technological equipment interfering with adaptions and transformations over time. I think of this building as “massive” in the sense that it can handle thourough changes in use, technology or popular taste. At the same time, it’s regarded “passive” as it stands in the cityscape as an empty shell made from dead matter waiting to be inhabited. It provides shelter and meets basic structural requirements that are not likely to change for a long time.
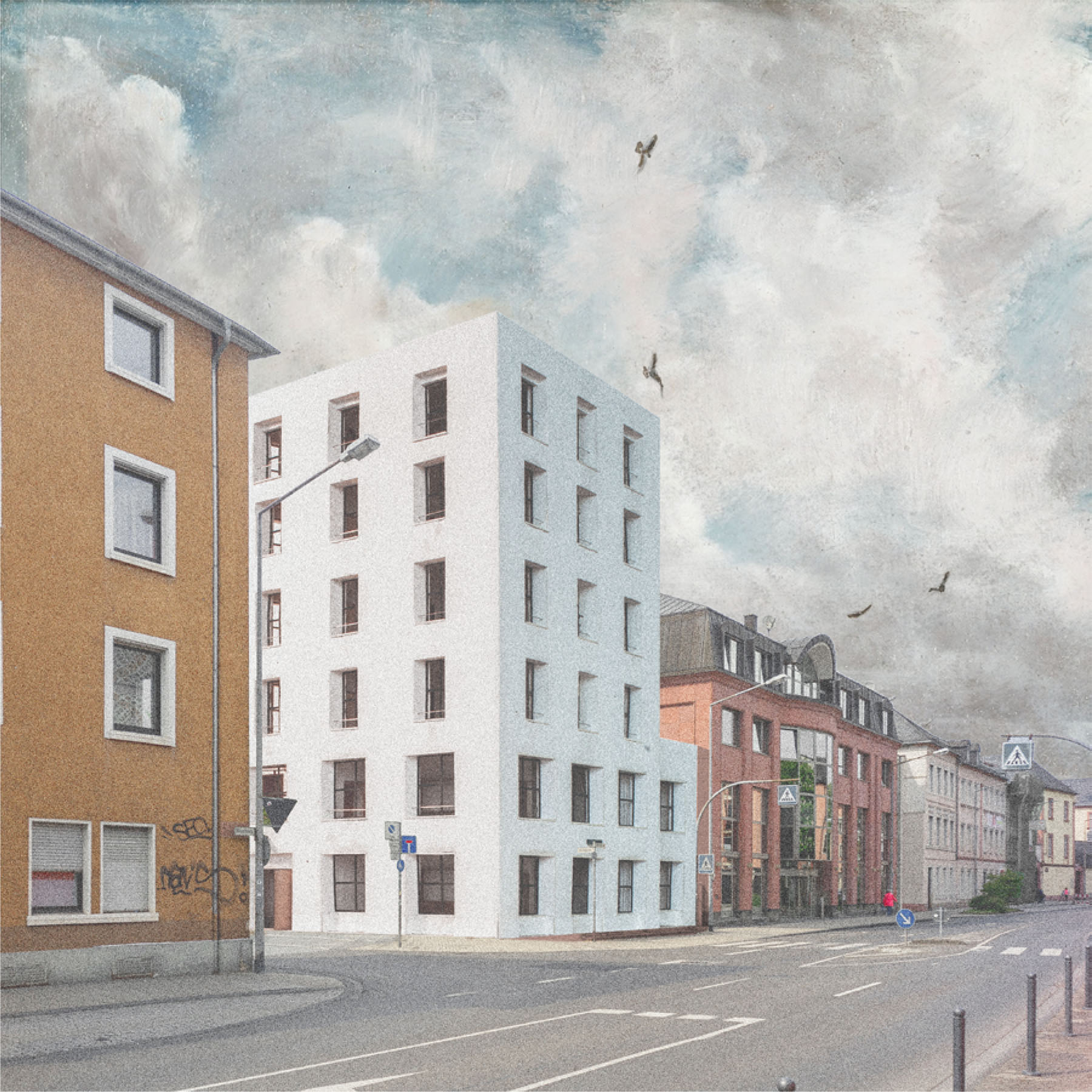
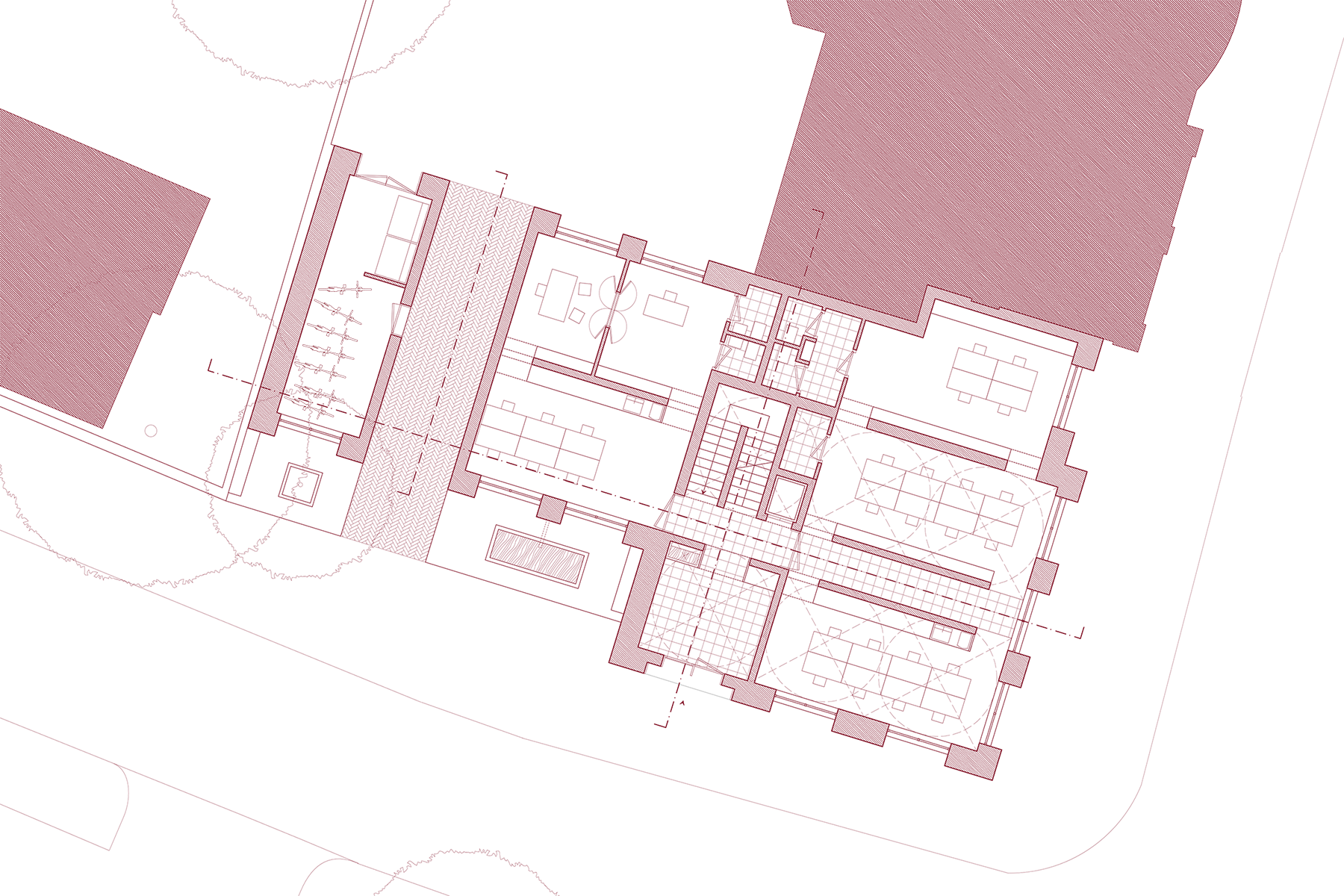
Ground floor
The corner building is divided into two main parts: A tower is joined by a lower part connecting it with its heterogenous surroundings. Before the low annex, a little square with a tree, the driveway and a fountain integrate the building into the public space. The ground floor is used commercially by two parties. Entering the tower, a generous lobby welcomes people before leading to the staircase.

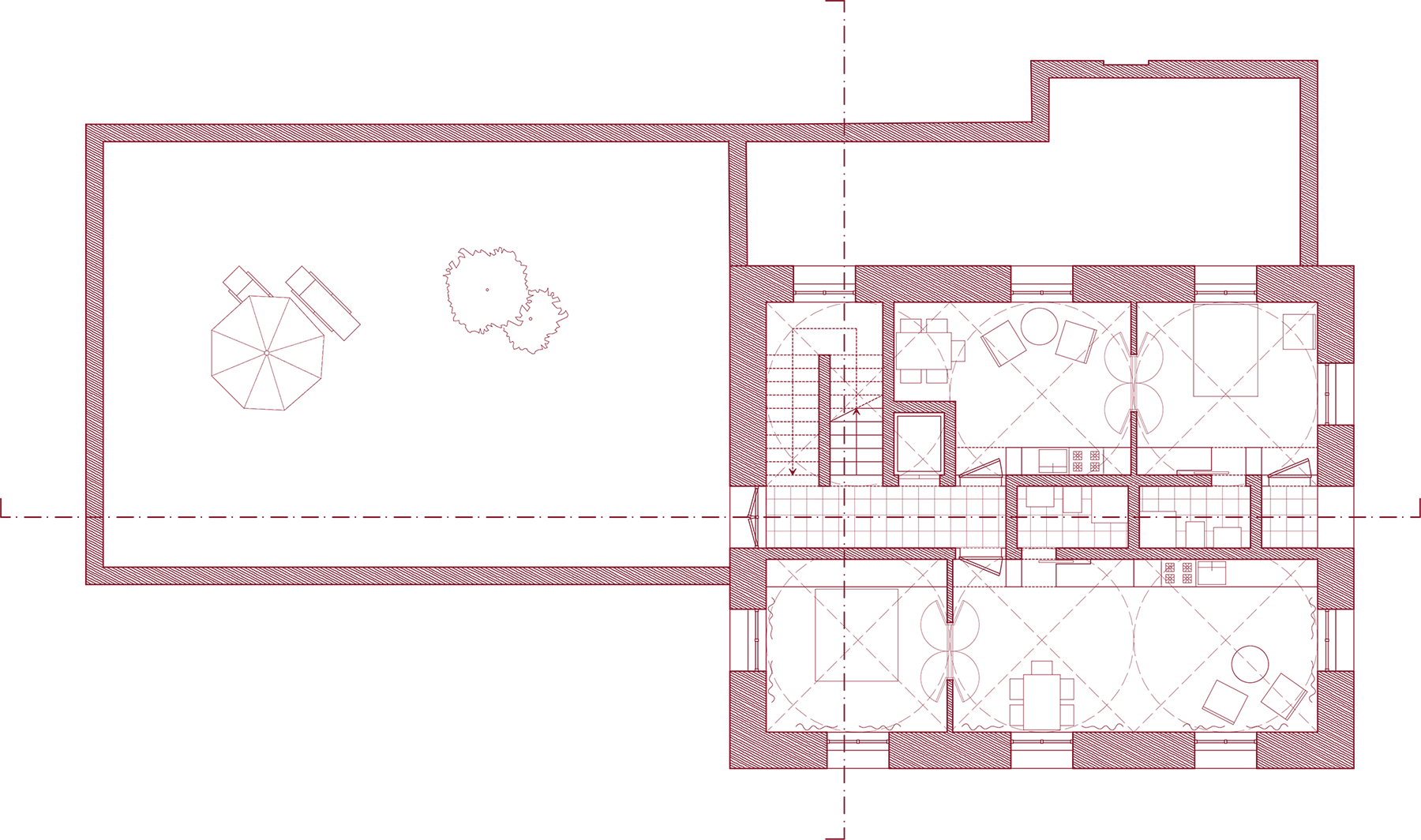


The spacial perception of the outer wall’s thickness is continued in the central wall unit, containing service features. The tower part of the building is organized in a geometric manner based on six squares. This architectural rhythm is expressed by the positioning of windows and partitioning walls. The spacial experience is guided by central viewing axis and the massive-passive impression. Materials and joints are chosen in a way that future changes in use, taste or technological advances are not impaired.